- Home
- Products
- Features
- Installation
- Commercial
- About Us
- Gallery
- Blog
- Contact Us
- Get a Quote
- Franchise
Commercial Portfolio
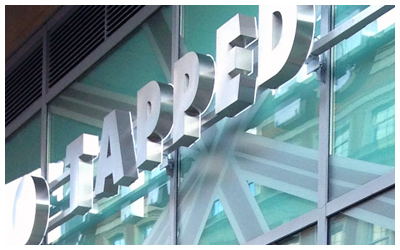
Tapped Brew Company
Client
Tapped Brew Company
Project
Tapped Bar, Trinity Leeds, Leeds
Sector
Bar & Restaurant
Location
Boar Lane, Leeds LS1, West Yorkshire
Contractor
Andy Thornton Contracts Limited
Architect
Andy Thornton Contracts Limited
System/Material
FD72 / Aluminium Bi-Fold Doors
FD72 / Aluminium Fixed Panels
Finish
Metallic (Anolok543) and 9006S RAL colour coating on aluminium, satin nickel hardware
Style(s)
Various heights ranging from 900mm to 2710mm bi-fold doors
2 (Open In, 0 Stack Left, 2 Stack Right)
3 (Open In, 0 Stack Left, 3 Stack Right)
2 (Open In, 2 Stack Left, 0 Stack Right)
1+1 (Open In, 1 Stack Left, 1 Stack Right)
1 (Open In, 1 Stack Left, 0 Stack Right)
3 (Open In, 3 Stack Left, 0 Stack Right)
Glass Details : 4(T) x 20 x 4(T) Planitherm One (Argon+SS) (Uvalue=1.77)
Project Details (crm52555)
Part of the 'Trinity Leeds' development, a shopping and leisure centre in Leeds, England.
It opened in March 2013 and was the only large scale shopping centre to open in the UK that year.
Located in a prime position in a thriving city, and with a brief that was clear & distinctive
The Folding Sliding Door Company delivered a truly bespoke project to exacting standards.
Lead Architect for the ‘Tapped’ modern alehouse and brewpub development was Andy Thornton,
and was delighted with the results.
Choice of material was 70mm thermally broken Aluminium, an excellent choice for a commercial installation. Finished in anodised Bronze with a contrasting metallic RAL beading and fitted with satin nickel hardware. The functionality and design truly complimented the overall bar aesthetics.
The Folding Sliding Door Company manufactured fixed glazing panels to the lower street level which perfectly marry with the folding sliding windows above that fully open allowing the bar to open them up through the summer months. The main doorway entrance, and inner foyer glazing & doors were also part of the specification and build.
The Folding Sliding Door Company attended site meetings, health & safety inductions, submitted quotations and drawings to the project planners which lead to the awarding of the project.
Once approved the site was fully surveyed, manufactured & installed in accordance with Leeds City Council and BLAH contractors.
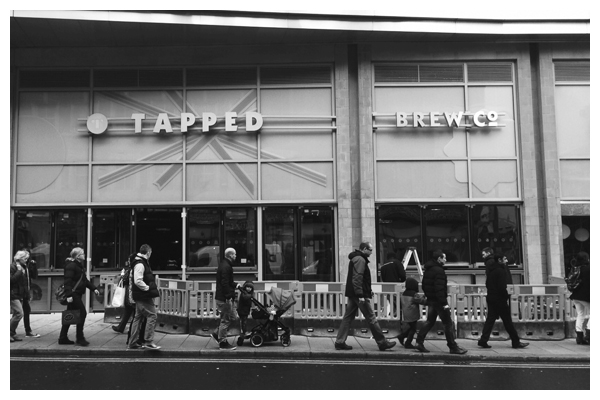
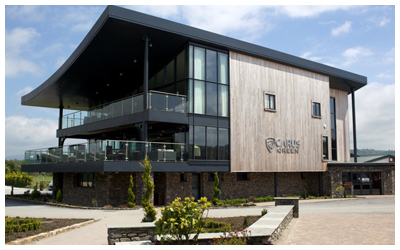
Carus Green Golf Club
Client
Glass Hus
Project
Carus Green Golf Club
Sector
Leisure Retail
Location
Burneside Road, Kendal LA9 6EB
Contractor
Glass Hus
Architect
N/A
System/Material
FD72 / Aluminium Bi-Fold Doors
Finish
7016 Metallic RAL colour coating on aluminium, satin nickel hardware, silver track
Style(s)
3 x sets 4 (Open Out, 0 Stack Left, 4 Stack Right) 4808 x 2314mm
Glass Details : Supplied unglazed to client, security tape included
Project Details (crm8878)
http://www.carusgreen.co.uk/function-suite-restaurant-kendal.html
Kendal's newest and most spectacular venue, seating 120 with views of the Lakeland fells.
The bi-fold doors marry perfectly with the existing architecture, giving plenty of access room for golfers and trolleys.
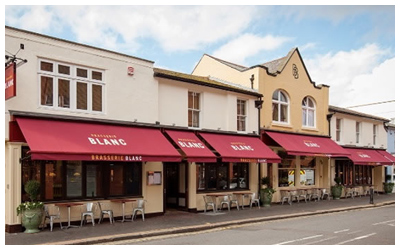
Brasserie Blanc
Client
Brasserie Blanc
Project
Brasserie Blanc
Sector
Leisure / Restaurant
Location
Verulam Rd, St Albans, Hertfordshire AL3 4DA
Contractor
Rosemead Developments Ltd
Architect
N/A
System/Material
FD68 / Laminated Eucalyptus Bi-Fold Doors
Finish
Walnut RAL colour coating on aluminium, chrome hardware, silver track
Style(s)
4 (Open In, 0 Stack Left, 4 Stack Right) 2910 x 1810mm
5 (Open In, 5 Stack Left, 0 Stack Right) 3815 x 1810mm
4 (Open In, 0 Stack Left, 4 Stack Right) 2765 x 1905mm
4 (Open In, 4 Stack Left, 0 Stack Right) 2765 x 1905mm
3+1 (Open In, 3 Stack Left, 1 Stack Right) 3090 x 2300mm
4 (Open In, 0 Stack Left, 4 Stack Right) 3090 x 2300mm
2 (Open In, 2 Stack Left, 0 Stack Right) 1525 x 1810mm
Glass Details : 4(T)x16x4(T) Planibel A (Argon+SS) (Uvalue=1.55)
Project Details (crm30781)
http://www.brasserieblanc.com/french-restaurant/locations/st-albans.php
Bi-folding windows and doors are fitted in this famous restaurant.
Bi-fold windows are essentially just smaller height doors, that can be fully opened to make most of the weather and connect the outside customers to the inside atmosphere.
Internally the doors are fitted to zone areas of dining.
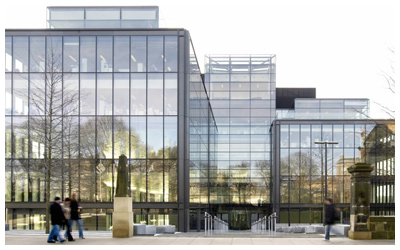
Quartermile, Edinburgh
Client
Norman Foster & Partners
Project
Quartermile Masterplan
Sector
Office / Leisure
Location
Quartermile, Edinburgh
Contractor
Norman Foster & Partners
Architect
Norman Foster & Partners
System/Material
FD72 / Aluminium Bi-Fold Doors
Finish
7012S RAL colour coating on aluminium, satin nickel hardware, silver track
Style(s)
3 x sets 4 (Open Out, 4 Stack Left, 0 Stack Right) 3715 x 2430mm
Glass Details : 4(T)x20x4(T) Planitherm Tot (Argon+SS) (Uvalue=1.83)
Project Details (crm)
http://www.qmile.com
3 x sets of doors were installed as part of the main through fair corridor for pedestrians.
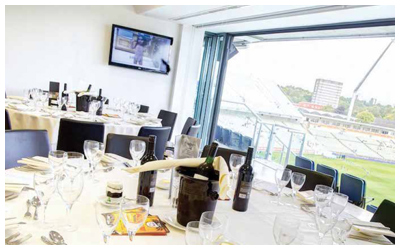
Edgbaston Cricket Ground
Client
Edgbaston Cricket Ground
Project
Edgbaston Cricket Ground
Sector
Leisure / banqueting
Location
Edgbaston Road, Birmingham B5 7QU
Contractor
APiC UK Ltd
Architect
N/A
System/Material
FD72 / Aluminium Bi-Fold Doors
Finish
7023G RAL colour coating on aluminium, satin nickel hardware
Style(s)
3 x sets 6 (Open In, 0 Stack Left, 6 Stack Right) 6300 x 2284mm
1 x set 6 (Open In, 0 Stack Left, 6 Stack Right) 6446 x 2284mm
Glass Details : 4(T) x 20 x 4(T) Planitherm One (Argon+SS) (Uvalue=1.77)
Project Details (crm7303/11914)
Bi-fold door sets installed into the hospitality and conferencing suites of Edgbaston Cricket ground.
Iconic and stunning backdrops can be fully appreciated when the doors are in use.
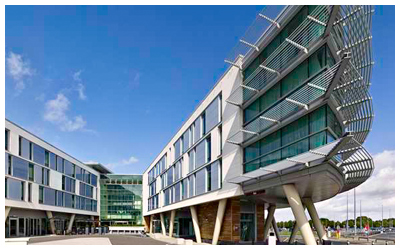
Double Tree by Hilton
Client
TBC
Project
Double Tree by Hilton
Sector
Hotel
Location
Newcastle Airport, Woolsington, Newcastle NE13 8BZ
Contractor
TBC
Architect
N/A
System/Material
FD72 / Aluminium Bi-Fold Doors
Finish
7016 Metallic RAL colour coating on aluminium, satin nickel hardware, silver track
Style(s)
3 x sets 4 (Open Out, 0 Stack Left, 4 Stack Right) 4808 x 2314mm
Glass Details : Supplied unglazed to client, security tape included
Project Details (crm8878)
http://doubletree3.hilton.com/en/index.html
Situated within the hotel lobby and at ground level beneath the building over hang the bi-fold door sets fully compliment the architectural ethos of the new airport. The doors open up the hotel to the external plaza space creating more freedom for movement between airport and hotel.
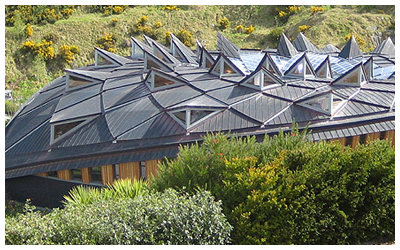
Eden Project
Client
Olsen Doors & windows
Project
Eden Project
Sector
Leisure / Bar
Location
Trinity Street, St Austell PL25 5AZ
Contractor
Olsen Doors & windows
Architect
N/A
System/Material
FD72 / Aluminium Bi-Fold Doors
FD72 / Aluminium Fixed Panels
Finish
7012M RAL colour coating on aluminium
Style(s)
3+1 (Open Out, 1 Stack Left, 3 Stack Right) 3405 x 2744mm
2 (Open In, 2 Stack Left, 0 Stack Right) 2088 x 2744mm
4 (Open In, 4 Stack Left, 0 Stack Right) 3400 x 2744mm
3+1 (Open Out, 3 Stack Left, 1 Stack Right) 3975 x 2744mm
4 (Open In, 4 Stack Left, 0 Stack Right) 3700 x 2744mm
4 (Open In, 0 Stack Left, 4 Stack Right) 3672 x 2744mm
1 (Open In, 1 Stack Left, 0 Stack Right) 1463 x 2744mm Fixed Panel
8 x sets 1 (Open In, 1 Stack Left, 0 Stack Right) 926 x 2744mm Fixed Panel
Glass Details : 4(T) x 20 x 4(T) Planitherm One (Argon+SS) (Uvalue=1.77)
Project Details (crm12677)
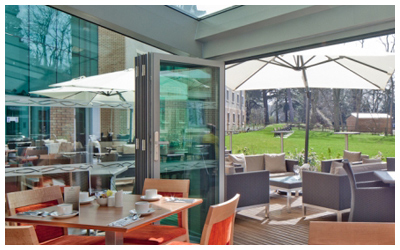
Drayton Manor Park & Zoo
Client
Drayton Manor Park Hotels Ltd
Project
Drayton Manor Park & Zoo
Sector
Leisure / Hotel / banqueting
Location
Tamworth, Staffordshire, B78 3TW
Contractor
APiC UK Ltd
Architect
N/A
System/Material
FD45 / Aluminium Bi-Fold Doors
Finish
7030M RAL colour coating on aluminium, satin nickel hardware
Style(s)
2 x sets 5 (Open Out, 0 Stack Left, 5 Stack Right) 4175 x 2360mm
Glass Details : Supplied unglazed to client, security tape included
Project Details (crm8831)
http://www.draytonmanorhotel.com/restaurant-bar/parklands-restaurant-and-bar
With bright, fresh decor and a relaxed atmosphere, you will find the Parklands Bar & Restaurant at the Drayton Manor Hotel a dining experience to remember. Bask outside in the summer months or simply enjoy the open air and extra light from within when the bi-fold doors are open.
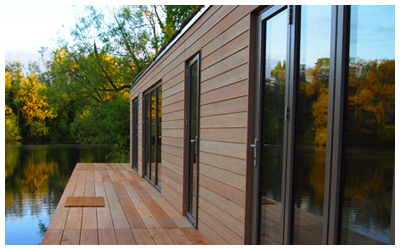
Eco Homes Trade Centre
Client
Eco Homes
Project
Eco Homes Trade Centre
Sector
Residential / Exhibition
Location
Ideal Homes show, Earls Court, London
Contractor
N/A
Architect
N/A
System/Material
FD73 / Ali-Clad Bi-Fold Doors
Finish
7023G RAL colour coating on aluminium, satin nickel hardware
Style(s)
1 x set 2500 x 2060mm bi-fold door
3 (Open Out, 3 Stack Left, 0 Stack Right)
Glass Details : 4(T) x 20 x 4(T) Planibel A (Argon+SS) (Uvalue=1.73)
Project Details
Eco Floating homes chose to install bi-fold doors from The Folding Sliding Door Company.
They were exhibited at the Ideal Homes show, Earls Court, London which took centre stage at the exhibition.
Eco Floating homes, green, friendly, low carbon sustainable architecture with interiors to inspire calm and harmony. The Floating Homes natural wood exterior integrates into the landscape, beautiful outside and inside. The companies ethos is to construct healthy, ethical homes that enhance the countryside and deliver maximum comfort with minimum energy bills and a small carbon footprint.
Modern Living, high quality homes with exceptional interior and exterior finishes, windows, doors, fixtures, and appliances. Stylish, uplifting, efficient, and expertly built, capturing the essence of modern living.
You can enjoy an outdoor lifestyle all year round, in complete harmony with the water setting.
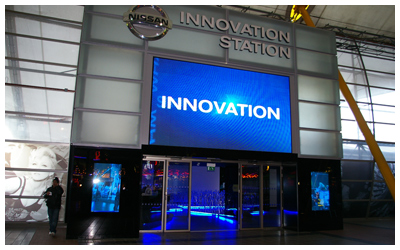
02 Arena Nissan Innovation Station
Client
TRO Group Ltd
Project
02 Arena Nissan Innovation Station
Sector
Leisure Retail / Shopping Mall
Location
02 Arena, Peninsula Square, London SE10 0DX
Contractor
Universal Shop Fronts Ltd
Architect
N/A
System/Material
FD72 / Aluminium Bi-Fold Doors
Finish
9016G RAL colour coating on aluminium, satin nickle hardware, silver track
Style(s)
4 (Open In, 0 Stack Left, 4 Stack Right) 3280 x 3045mm
Glass Details : Supplied unglazed to client, security tape included
Project Details (crm6417)
http://www.theo2.co.uk/inside/peninsula-square.html
A radical new redesign has taken place at our Innovation Station at The O2. It’s not only the interactive experiences that have extreme performance and world-leading innovation at their core, but dare we say it but our bi-fold doors do too!
Innovation being the word! Innovative bi-fold doors at the heart of the impressive entrance, opening up the venue to the masses.
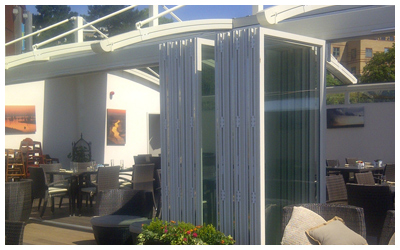
Adventure Island
Client
Adventure Island
Project
Adventure Island bar area / patio
Sector
Leisure Retail
Location
Southend On Sea, Essex
Contractor
Shading By Design
Architect
N/A
System/Material
FD72 / Aluminium Bi-Fold Doors
FD72 / Aluminium Fixed Panels
Finish
1013S RAL colour coating on aluminium, white hardware, silver tracks
Style(s)
2 x set 1+1 (Open Out, 1 Stack Left, 1 Stack Right) 1740 x 2385mm
2 x sets 6 (Open Out, 0 Stack Left, 6 Stack Right) 6390 x 2385mm
1 x set 4+1 (Open Out, 4 Stack Left, 1 Stack Right) 4165 x 2764mm
1 x set 1 (Open Out, 1 Stack Left, 0 Stack Right) 1275 x 2764mm
1 x set 1 (Open Out, 0 Stack Left, 1 Stack Right) 1195 x 2385mm
Glass Details : 4(T)x20x4(T) Planitherm Tot (Argon+SS) (Uvalue=1.77)
Project Details
Sands Restaurant, Adventure Island
Western Esplanade, Southend-on-Sea, Essex, SS1 1EE
White aluminium doors and fixed panels were manufactured & installed within the restaurant at Adventure Island, the UK's No 1 Free admission Fun park! Southend On Sea, Essex. http://www.adventureisland.co.uk
Matching white hardware, trickle vents & emergency push bars were added
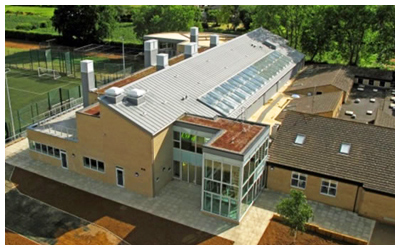
Cottenham Village College
Client
Interserve
Project
Cottenham Village College
Sector
Public Sector / Education
Location
Cottenham Village College, High Street, Cambridge CB24 8UA
Contractor
Interserve
Architect
N/A
System/Material
FD73 / Aluminium-Timber Clad Bi-Fold Doors
Finish
9018G RAL colour coating on aluminium / Pine spray coating on timber,
satin nickel hardware, silver track
Style(s)
4 (Open Out, 4 Stack Left, 0 Stack Right) 3715 x 2430mm
4 (Open Out, 0 Stack Left, 4 Stack Right) 4055 x 2415mm
4 (Open Out, 4 Stack Left, 0 Stack Right) 4065 x 2415mm
4 (Open Out, 4 Stack Left, 0 Stack Right) 4085 x 2390mm
4 (Open Out, 0 Stack Left, 4 Stack Right) 4075 x 2390mm
Glass Details : 4(T)x20x4(T) Planitherm Tot (Argon+SS) (Uvalue=1.83)
Project Details (crm10226)
http://cvcweb.net
Increasingly popular in educational architecture are bi-fold doors, students benefit from the increased space and light that these new buildings deliver.
2011 saw a £0.5 million, Local Authority funding recent building programme to the school, creating additional classrooms whilst also housing permanent facilities for our specialist Hearing and Language units.
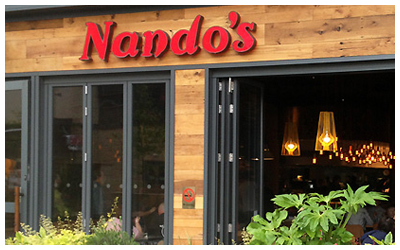
Nandos
Client
Nandos
Project
Broad Street Plaza, Halifax
Sector
Bar / Restaurant
Location
Broad Street, Halifax HX1, West Yorkshire
Contractor
Fox Aluminium Systems
Architect
N/A
System/Material
FD72 / Aluminium Bi-Fold Doors
Finish
7012M RAL colour coating on aluminium, satin nickle hardware, silver tracks
Style(s)
2 x sets 3 (Open In, 0 Stack Left, 3 Stack Right) 1914 (2524) x 2980mm
Glass Details : Glass Details : 4(T)x20x4(T) Planitherm Tot (Argon+SS) (Uvalue=1.77)
Project Details
The Folding Sliding Door Company manufactured and delivered bespoke folding sliding doors to the Nandos restaurant via our customer BLAH to install.
A leisure complex expected to boost local economy by £8 million has opened its doors in Halifax.
The Halifax regeneration project, which began in July 2010, has created about 400 jobs within the 280,000 sq ft development.
West Yorkshire developer Gregory Projects says the site has visibly transformed the centre of Halifax and is the most significant regeneration scheme in the Calderdale town in over a decade.
The purpose-built £40 million complex at Broad Street Plaza, in the centre of the town, is now also home to other outlets, including Nandos, TGI Friday's, Frankie and Benny's, The Chinese Buffet, Wetherspoons, Harvester, Pizza Express and Pure Gym.
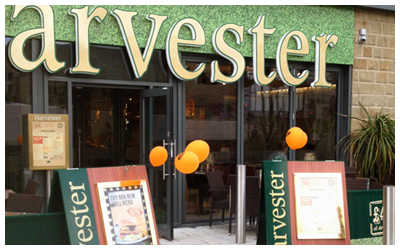
Harvester Salad & Grill
Client
Harvester Salad & Grill
Project
Broad Street Plaza, Halifax
Sector
Bar / Restaurant
Location
Broad Street, Halifax HX1, West Yorkshire
Contractor
Fox Aluminium Systems
Architect
N/A
System/Material
FD72 / Aluminium Bi-Fold Doors
Finish
7012M RAL colour coating on aluminium, satin nickle hardware, silver tracks
Style(s)
1 x set 3 (Open In, 3 Stack Left, 0 Stack Right) 3412 x 2783mm
Glass Details : Glass Details : 4(T)x20x4(T) Planitherm Tot (Argon+SS) (Uvalue=1.77)
Project Details
The Folding Sliding Door Company manufactured and delivered bespoke folding sliding doors to the Nandos restaurant via our customer BLAH to install.
A leisure complex expected to boost local economy by £8 million has opened its doors in Halifax.
The Halifax regeneration project, which began in July 2010, has created about 400 jobs within the 280,000 sq ft development.
West Yorkshire developer Gregory Projects says the site has visibly transformed the centre of Halifax and is the most significant regeneration scheme in the Calderdale town in over a decade.
The purpose-built £40 million complex at Broad Street Plaza, in the centre of the town, is now also home to other outlets, including Nandos, TGI Friday's, Frankie and Benny's, The Chinese Buffet, Wetherspoons, Harvester, Pizza Express and Pure Gym.
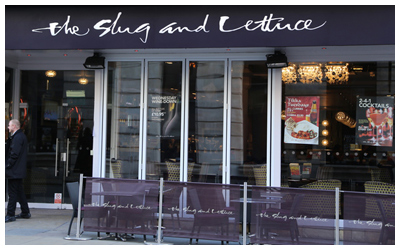
Slug & Lettuce
Client
Universal Shop Fronts Ltd
Project
Slug & Lettuce
Sector
Bar / Restaurant
Location
Leeds, West Yorkshire
Contractor
Universal Shop Fronts Ltd
Architect
N/A
System/Material
FD72 / Aluminium Bi-Fold Doors
Finish
9016G RAL colour coating on aluminium, satin nickle hardware, silver track
Style(s)
4 (Open In, 0 Stack Left, 4 Stack Right) 3280 x 3045mm
Glass Details : Supplied unglazed to client, security tape included
Project Details (crm41835)
http://www.slugandlettuce.co.uk/slug-leeds/
Our bi-fold doors were recently installed opening up the venue to true café style culture. Increasingly venues are expanding to utilise open spaces and with the latest building project just completed at Leeds Trinity not too far away it entices shoppers into its very own venue.
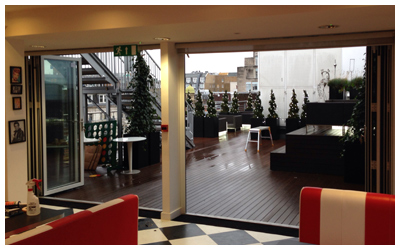
Trip Advisor Head Office
Client
Duvale PLC
Project
Trip Advisor Head Office
Sector
Commercial / Office
Location
Soho Square, London
Contractor
Duvale PLC
Architect
N/A
System/Material
FD72 / Aluminium Bi-Fold Doors
Finish
9016S RAL colour coating on aluminium, satin nickel hardware, silver tracks
Style(s)
2 x sets 2650 x 2360mm bi-fold doors
3 (Open Out, 0 Stack Left, 3 Stack Right)
Glass Details : 4(T) x 20 x 4(T) Planitherm One (Argon+SS) (Uvalue=1.77)
Project Details
Even tripadvisor.co.uk need somewhere to work from!
As part of their latest office refurbishment to inspire staff with surroundings they opted to include 2 sets of folding sliding doors from The Folding Sliding Door Company.
Now (or at least when the weather is fine) the staff can work in floods of natural light and wander inside to outside as part of their extended office space.
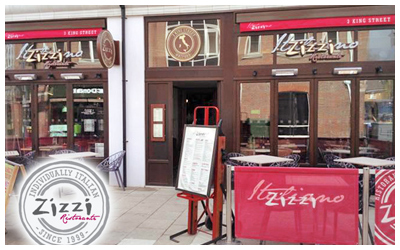
Zizzi Ristorante
Client
Zizzi Ristorante
Project
Broad Street Plaza, Halifax
Sector
Bar / Restaurant
Location
King Street, Watford
Contractor
THWG LTD
Architect
N/A
System/Material
FD68 / Laminated Oak Bi-Fold Doors
FD68 / Laminated Oak Fixed Panels
Finish
Antique Oak colour coating on European Oak hardwood timber, black hardware, bronze tracks
Ebony Base with Oyster Monaca Oil on European Oak hardwood timber, satin nickle hardware, silver tracks
Style(s)
3 (Open In, 0 Stack Left, 3 Stack Right) 2687 x 2305mm
4 (Open In, 4 Stack Left, 0 Stack Right) 3086 x 2305mm
1 (Open In, 1 Stack Left, 0 Stack Right) 1050 x 2350mm
2+2 (Open In, 2 Stack Left, 2 Stack Right) 4540 x 2390mm
1 (Open In, 1 Stack Left, 0 Stack Right) 2687 x 713mm fixed
1 (Open In, 1 Stack Left, 0 Stack Right) 1672 x 1068mm fixed
1 (Open In, 1 Stack Left, 0 Stack Right) 3086 x 713mm fixed
1 (Open In, 1 Stack Left, 0 Stack Right) 622 x 2350mm fixed
Glass Details : 4(T)x16x4(T) Planibel A (Argon+SS) (Uvalue=1.55)
Project Details (crm31806/48206)
The Folding Sliding Door Company
Another commercial showcase (Watford) for our Oak timber folding sliding (bi-fold) doors, proving yet again the trust in the name & trust in the longevity & durability of our product. All the restaurant fascias were produced by The Folding Sliding Door Company, fixed top windows and bi-fold doors.
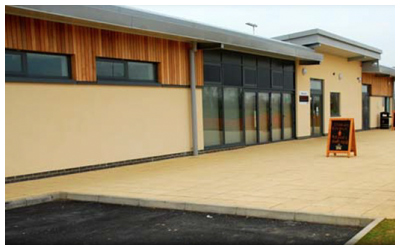
Thame Football Club
Client
Apic Uk Limited
Project
Thame Football Club
Sector
Leisure / Sporting
Location
Kingsey Rd, Thame, Oxfordshire OX9 3JL
Contractor
Apic Uk Limited
Architect
N/A
System/Material
FD72 / Aluminium Bi-Fold Doors
FD72 / Aluminium Fixed Panels
Finish
Metallic & RAL colour coating on aluminium
Style(s)
3+1 (Open Out, 1 Stack Left, 3 Stack Right) 4340 x 2120mm
Glass Details : 4(T) x 20 x 4(T) Planitherm One (Argon+SS) (Uvalue=1.77)
Project Details (crm3602)
http://www.thamefootball.co.uk
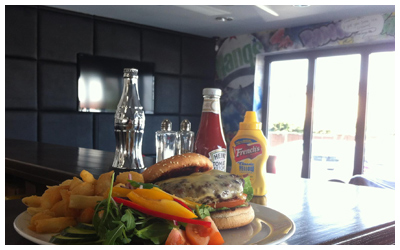
Hanqs Diner (former Little Chef)
Client
Hanqs Diner
Project
Hanqs Diner (former Little Chef)
Sector
Restaurant
Location
Rooley Lane, Bradford BD5 8JR
Contractor
FSDCo
Architect
N/A
System/Material
FD72 / Aluminium Bi-Fold Doors
Finish
7012S RAL colour coating on aluminium, satin nickel hardware, silver track
Style(s)
3 x sets 4 (Open Out, 4 Stack Left, 0 Stack Right) 3715 x 2430mm
Glass Details : 4(T)x20x4(T) Planitherm Tot (Argon+SS) (Uvalue=1.83)
Project Details (crm10226)
http://hanqsdiner.com
An American style 100% Halal diner restaurant based in Bradford. A neighbour of ours!
Recommended to us by a local builder, they installed our doors as part of the re-vamp.
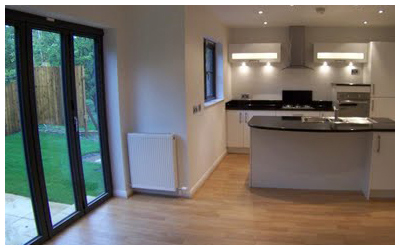
WM Shepherdson & Sons Ltd
Client
WM Shepherdson & Sons Ltd
Project
Owls Gate, Lees, Oldham
Sector
Residential / New Builds
Location
Kingsey Rd, Thame, Oxfordshire OX9 3JL
Contractor
Wm Shepherdson & Sons Ltd
Architect
N/A
System/Material
FD68 / Laminated Eucalyptus Bi-Fold Doors
Finish
7015S RAL colour coating on aluminium, satin nickel hardware, silver tracks
Style(s)
3 (Open Out, 0 Stack Left, 3 Stack Right) 2440 x 2130mm
Glass Details : 4(T) x 16 x 4(T) Planibel A (Argon+SS) (Uvalue=1.59)
Project Details (crm52676)
http://www.shepherdson.net
Set within the popular village of Lees and adjoining Leesbrook Nature Park, Owls Gate is an exclusive development of 3 & 4 bed detached and semi detached houses. These stylish family homes provide spacious and flexible accommodation and have been finished to a high specification to include integrated kitchen appliances and quality bathrooms.
The development is situated in the centre of Lees village where an excellent array of local amenities can be found such as bars, restaurants, shops and banks. Leesbrook Nature park is also close by and offers woodland walks along the River Medlock with beautiful flower meadows and a variety of wildlife.
The railway stations at Oldham and Greenfield are a 10 minutes drive away and there is a local bus service within walking distance providing easy access to Oldham and Manchester city centres. With the M60/M62 just a short drive away the development is also well placed for those needing good access to the motorway network and Manchester airport
NOTE! This site uses cookies and similar technologies.
If you do not change your browser settings, you agree to their use. Learn more
I understand
Copyright 2012 The Folding Sliding Door Company. All rights reserved.
Company Registration Number 4267386 · VAT Registration Number 779829547