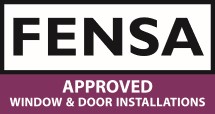Flush Glazed Timber/GlassWG65 GlassIIEdge™Thermally Insulated Flush Glazed
|
Flush glazed, frameless glass bifold with timber. Reversible Design. The WG range is a combination of classic meets modern.
10 Year Manufacturers Warranty
10 Year Insurance Backed Warranty
25 Product Warranty
£1,000 Security Warranty
- Overview
WG65 Timber/GlassIIEdge™ - Features
Key Features as Standard - Security
Safety & Security Features - Performance
Weather & Thermal Efficiency - Specifications
Technical Details
Overview
Flush glazed, frameless glass system with wood. Ultra modern contemporary appearance. Clean lines and smooth appearance.
Thermally efficient, triple glazed, argon gas filled, unique architectural designed system incorporates open in or open out, stacking left or stacking right, glazed in or glazed out configurations, with maximum security and integrity with no compromises.
Powder coated thermally insulated aluminium frames for structural stability and strength blended with a wood internal facia and a unique designed glass retaining system ensuring that no glazing beads are required and that the structural integrity of the glass panels remain intact in all opening situations.
The design of the system also ensures the glazing chambers are fully ventilated thus ensuring longevity of the triple glazed units.
All systems can be customized with a choice of RAL colours, hardware, thresholds and glazing options. The system can be manufactured in a short amount of time using our standard colours, black (RAL 9005 matt), white (RAL 9016 satin) and grey (RAL 7016 matt). Or you can also choose from hundreds of other colours to suit your taste.
A matching range of windows and doors are available.

CE Compliant
BS EN 14351-1: 2006

FENSA
Approved Installer

PATENTED
Glazing Technology
Features
Key Features
- Thermally broken for greater thermal efficiency
- Finger safe and severe weather rated seals and gaskets
- Environmentally sourced timber from sustainable forests
- Dual running roller system, encapsulated in the track
- Corner posts can be incorporated to produce corner openings
- Hidden Rollers and locking
- Heavy-duty corner connectors for strength and durability
- Hard wearing material and finish
- Anti-rot and anti-fungal treated frames
- Factory sprayed timber with long life, low maintenance finishes
- No condensation
- Mechanical life expectancy of up to 25 years
- Modern appearance with a traditional twist
Functionality
- Corner posts can be incorporated to produce corner openings
- In-line out of sight track offering a practical functionality
- Marine treatment available for salt water environments
- Outlet Water escape
- Pull handle(s), to enable ease of operation and easy closing
- Resistant to scratching & denting
- Robust hardware using our own ‘Fold N Slide’ hardware range
- Steel wheels sealed bearings for maintenance free use
- Structurally strong - built to last
- Thicker, stronger aluminium profiles than most competitors
- Trickle Ventilation, to satisfy building regulations
Security
- End panels and pass doors are fitted with high security locking mechanisms
- Intermediate panel joints are held closed by internal shoot-bolts top and bottom
- Option of key locking shoot-bolts are available for added security and external access
- Internally glazed for all systems (option to upgrade to laminated impact glass)
- Finger safe gaskets are designed to be safe should fingers get trapped upon closing
- Encapsulated running gear within the track, preventing it from being attacked
- Tongue and groove (interlocking panels) design to prevent panels from being crow barred open
- Document Q, Security - Dwellings PAS 24:2012.
Performance
Weatherproof
- High performance seals/gaskets
- PVC nitrile (synthetic rubber) gaskets, fitted as standard and used to seal the double glazed units into the panels and protect the door from water ingress
- PVC nitrile seals between each panel (including top and bottom of the panel) to prevent water, wind and noise from entering the property
- Tested for water ingress, wind resistance and air permeability
The main properties of PVC nitrile is its outstanding heat, acoustic and thermal resistances.
Thermal efficiency
- No condensation
- Super Spacer® bars fitted as standard to glass units
- Thermally insulated aluminium track
- U-Value of complete unit from 1.42 W/m2k
- UKAS PAS23 weather tested
- Weather tested to over 300 pascals
Specifications
| Frame width: | 60mm / 2⅜in |
| Frame depth: | 70mm / 2¾in |
| Maximum opening width: | 18300mm / 60ft |
| Maximum opening height: | 3000mm / 10ft |
| Panel height range (min/max): | 305mm / 1ft - 3000mm / 10ft |
| Panel width range (min/max): | 305mm / 1ft - 1100mm / 3ft 7 1/2in |
| Material: | Glass outer / timber inner (reversible) |
| Stock colours: | Glass / RAL |
| Optional colours: | Glass tint, clear or RAL colour |
| U-Value of complete unit - W/m2k: | 1.39 - 1.79 |
| U-Value of centre pane (Glass) - W/m2k: | 0.92 |
| U-Factor of complete unit - Btu/h·ft²·°F: | 0.24 - 0.30 |
| Guarantee (Product): | Up to 25 years |
| Guarantee (Manufacturers): | 10 years |
| Aluminium thickness: | 1.75mm / 1/16in |
| Glass units, standard: | 52mm / 2in double glazed, low-E tempered |
| Glass units, optional: | Triple glazing, Laminated, anti-sun tinting (grey, bronze, green and blue), Turtle Glass, Krypton Gas |
Downloads
WG65 General Arrangement Drawings
Adobe Acrobat · 2.5MB
WG65 Bifold Track Detail (inc. drainage)
Adobe Acrobat · 193KB
Installation Services
We offer a range of installation services
